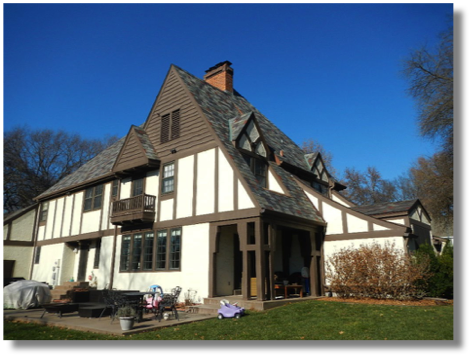
63rd Street Addition - view from SE before
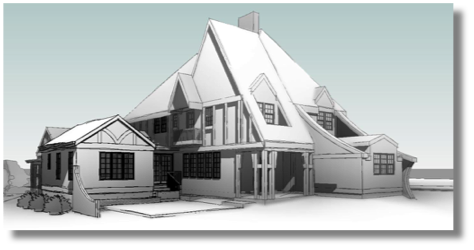
63rd Street Addition - view from SE of proposed master suite addition
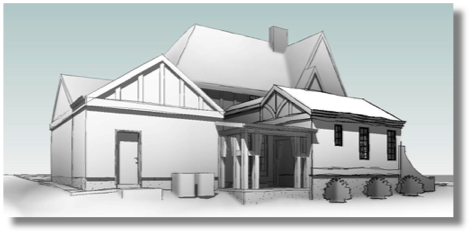
63rd Street Addition - view from SW of proposed garage expansion
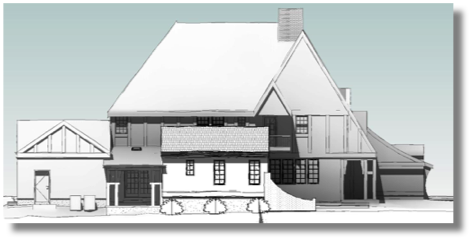
63rd Street Addition - south elevation showing proposed new work
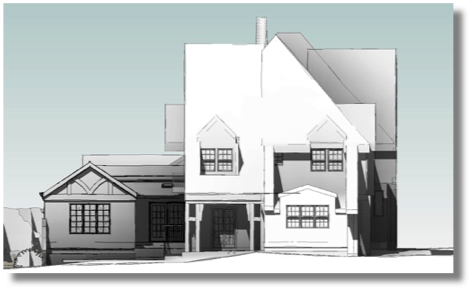
63rd Street Addition - east elevation showing proposed new work
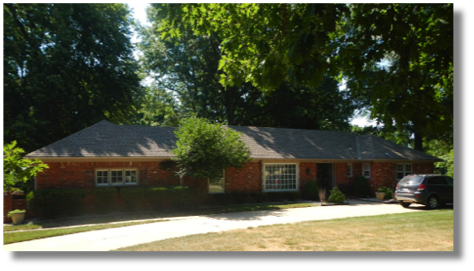
High Drive Renovation - view from north - before
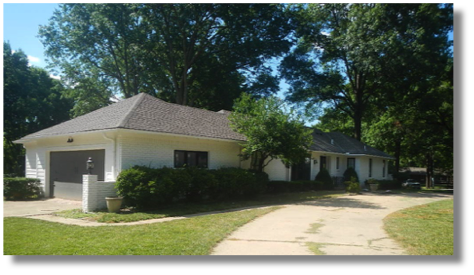
High Drive Renovation - view from north - progress
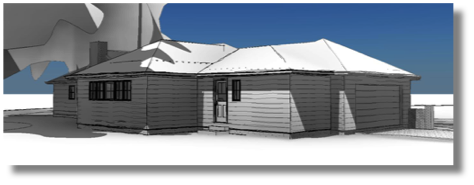
High Drive Renovation - view from east - proposed
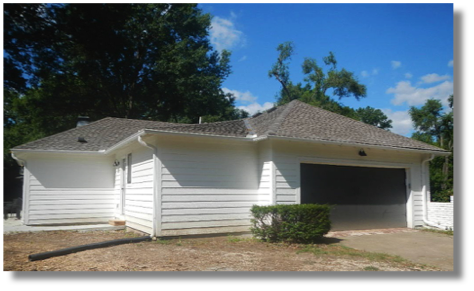
High Drive Renovation - view from east - progress
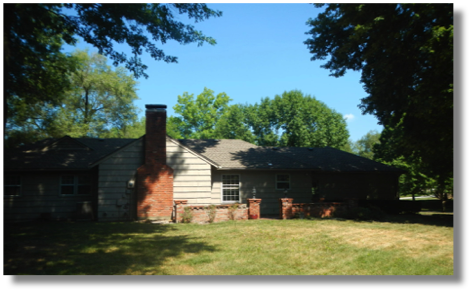
High Drive Renovation - rear elevation - before
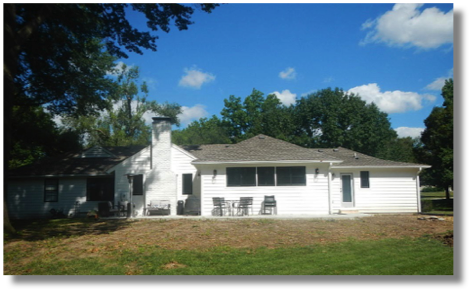
High Drive Renovation - rear elevation - progress view
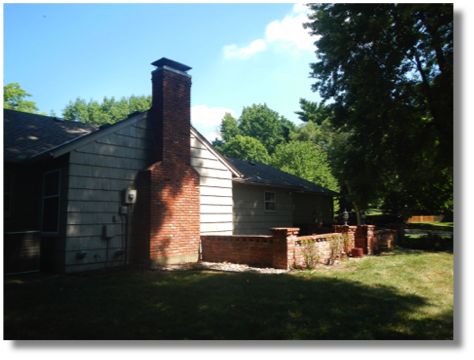
High Drive Renovation - ext view of kitchen addition - before
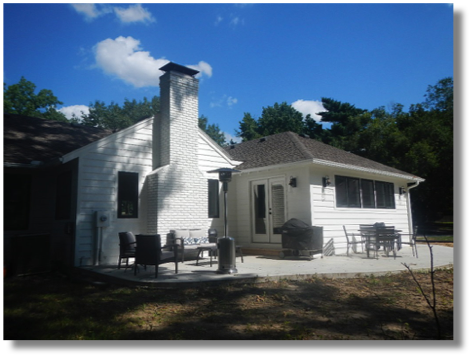
High Drive Renovation - ext view of kitchen addition - progress
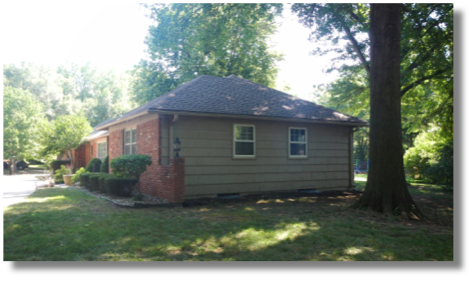
High Drive Renovation - view from west - before
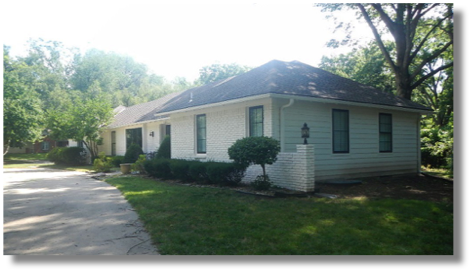
High Drive Renovation - view from west - progress
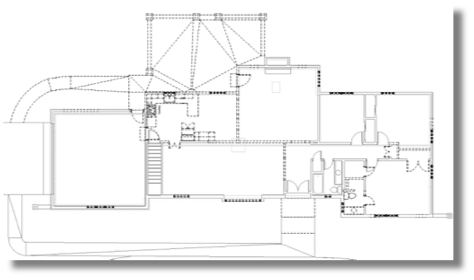
High Drive Addition/Renovation - before plan
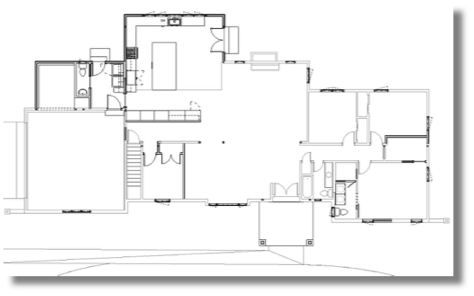
High Drive Addition/Renovation - proposed plan
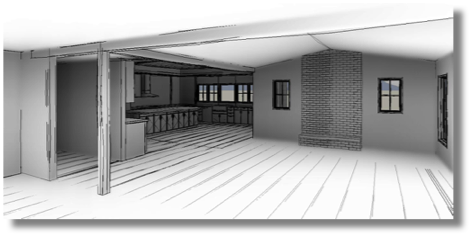
High Drive Renovation - entry toward kitchen - proposed
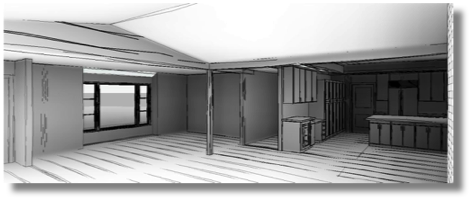
High Drive Renovation - view of living toward dining - proposed
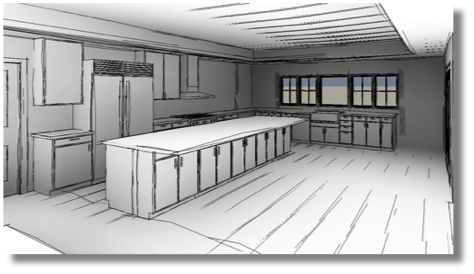
High Drive Renovation - view of kitchen looking east - proposed
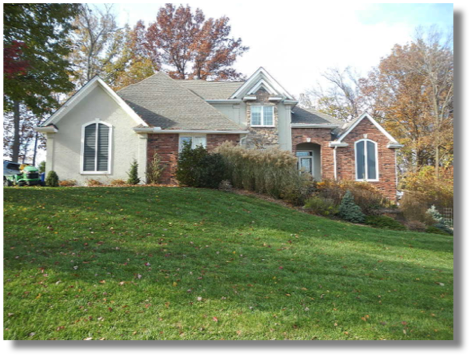
Weatherby Lake Addition/Renovation - view from East - before
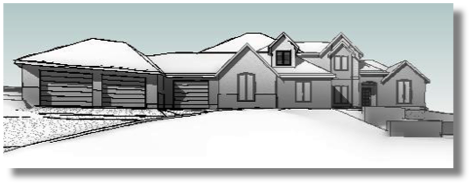
Weatherby Lake Addition/Renovation - view from East - proposed
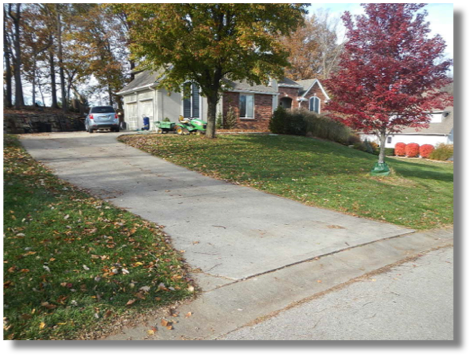
Weatherby Lake Addition/Renovation - view from SE - before
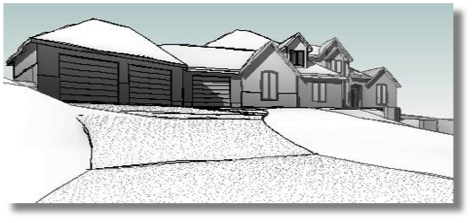
Weatherby Lake Addition/Renovation - view from SE - proposed
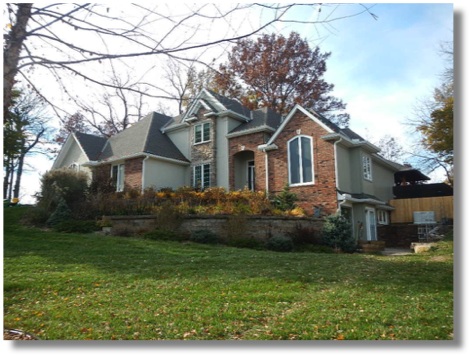
Weatherby Lake Addition/Renovation - view from NE - before
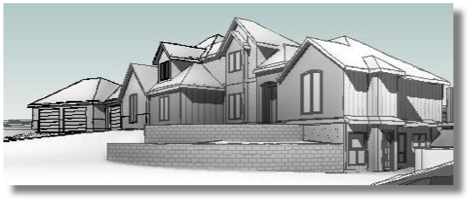
Weatherby Lake Addition/Renovation - view from NE - proposed
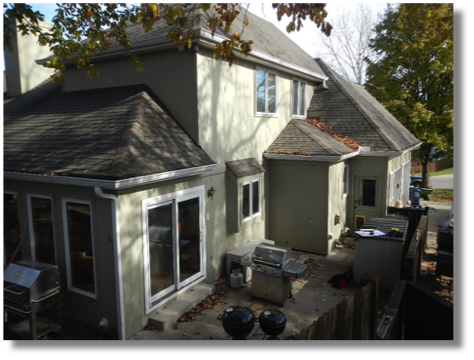
Weatherby Lake Addition/Renovation - view from S - before
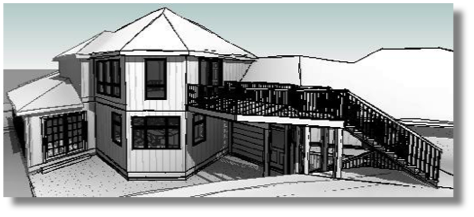
Weatherby Lake Addition/Renovation - view from S - proposed
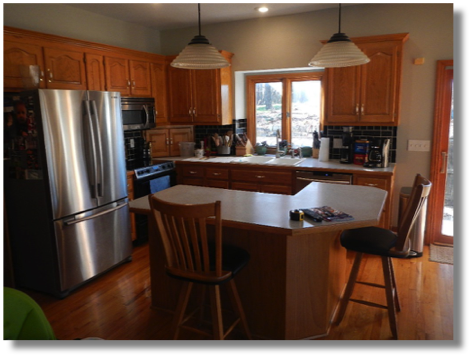
Weatherby Lake Addition/Renovation - Kitchen looking S - existing
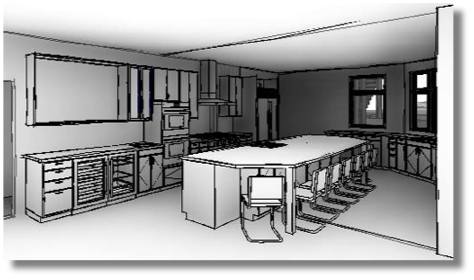
Weatherby Lake Addition/Renovation - Kitchen looking S - proposed
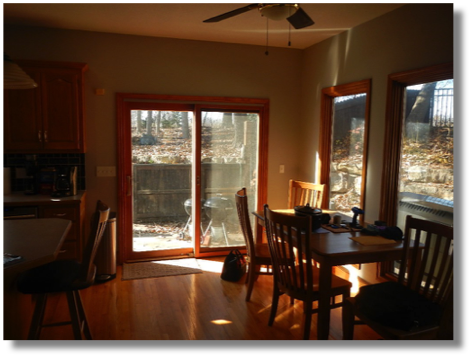
Weatherby Lake Addition/Renovation - Kitchen looking SW - before
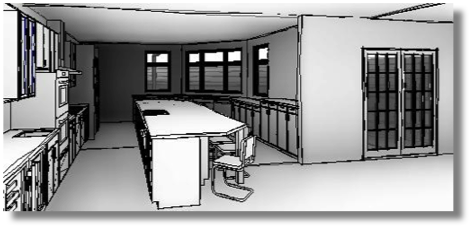
Weatherby Lake Addition/Renovation - Kitchen looking SW - proposed