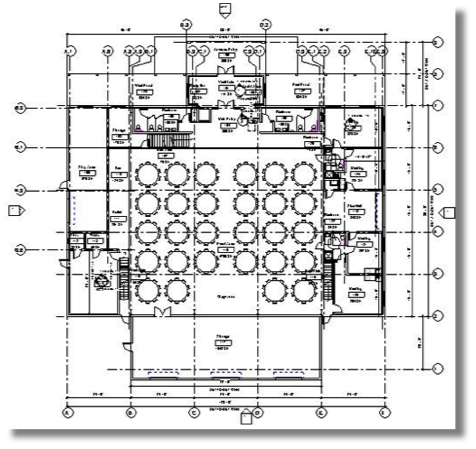
Deer Ridge Event Barn - proposed Main Level plan
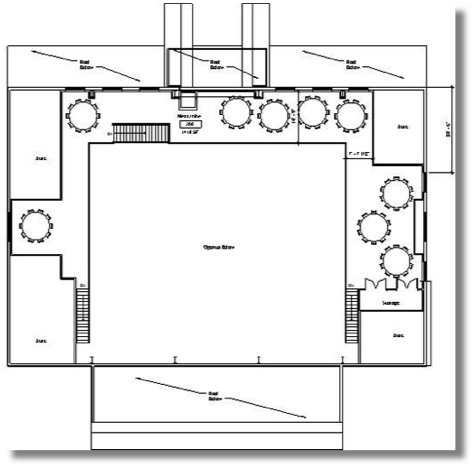
Deer Ridge Event Barn - proposed Mezzanine level plan
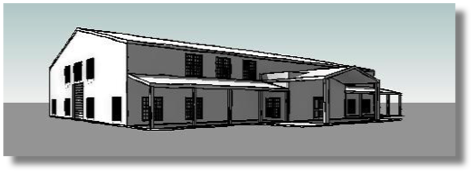
Deer Ridge Event Barn - Proposed view from Northeast
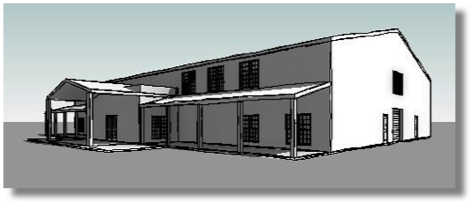
Deer Ridge Event Barn - Proposed view from Northwest
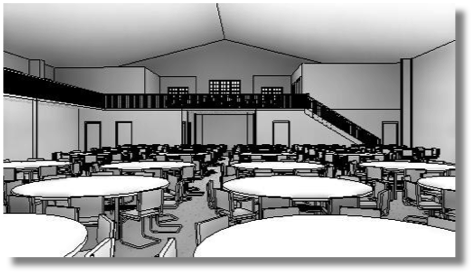
Deer Ridge Event Barn - Interior view looking South
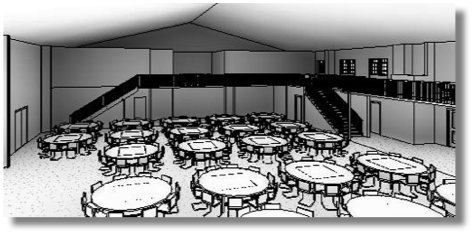
Deer Ridge Event Barn - Interior view from Mezzanine looking North
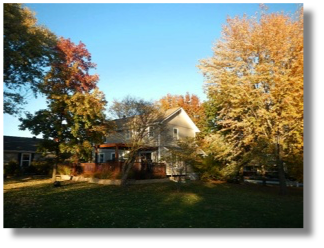
Stilwell, KS Residence
-before view looking northeast
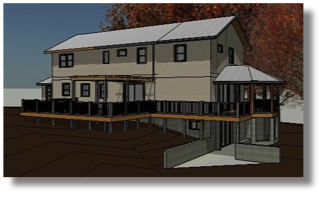
Stilwell, KS Residence
-proposed view looking northeast
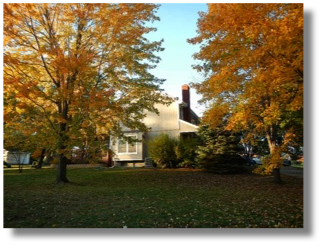
Stilwell, KS Residence
-before view looking northwest
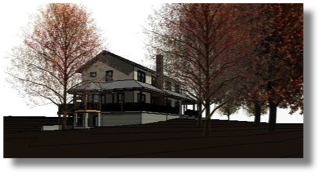
Stilwell, KS Residence
-proposed view looking northwest
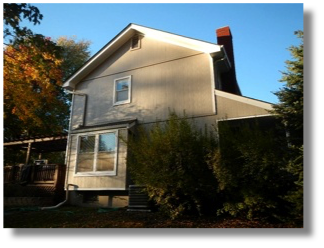
Stilwell, KS Residence
-before view looking north
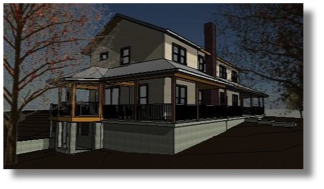
Stilwell, KS Residence
-proposed view looking northwest
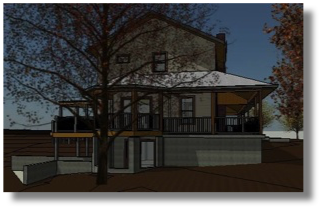
Stilwell, KS Residence
-proposed view looking north
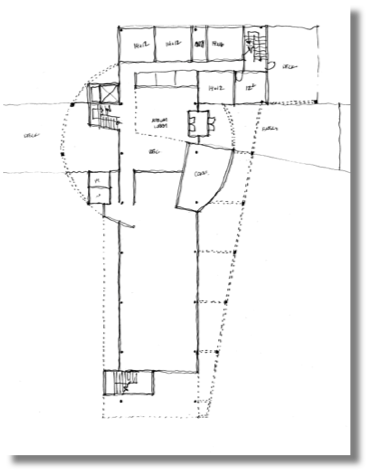
Office Building Study
-main level plan
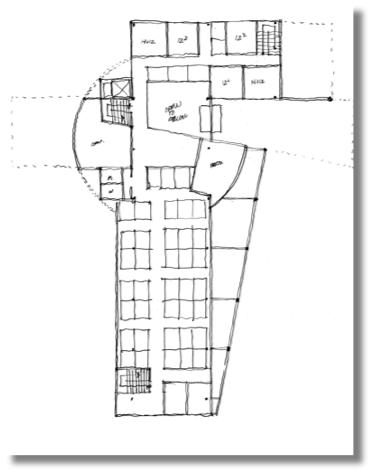
Office Building Study
-upper level plan

Office Building Study
-main elevation
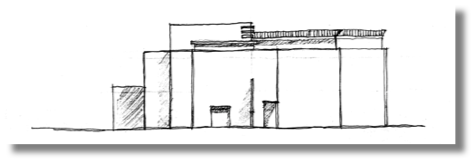
Office Building Study
-side elevation
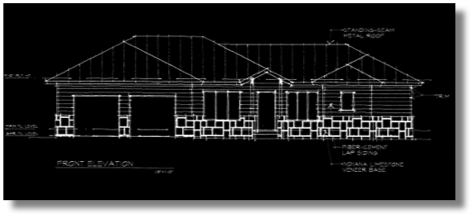
Lakehouse
-street-side elevation
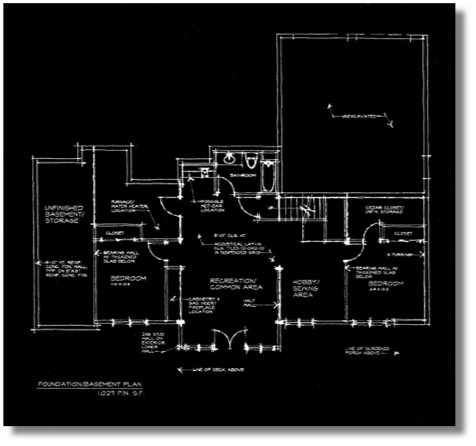
Lakehouse
-lower level plan
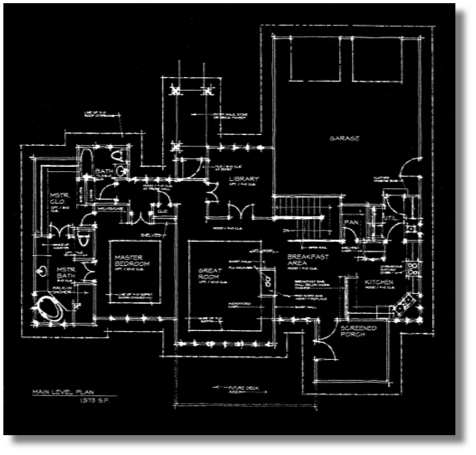
Lakehouse
-main level plan
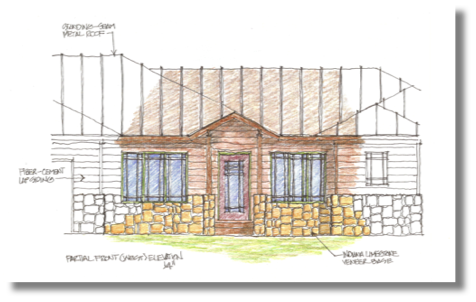
Lakehouse
-elevation material study
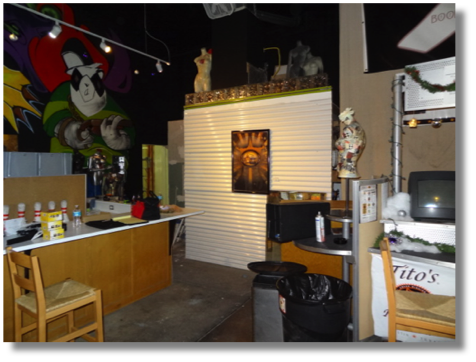
MoD Gallery, KCMO
-kitchen design consult
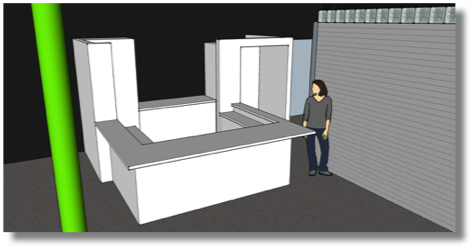
MoD Gallery, KCMO
-kitchen design consult
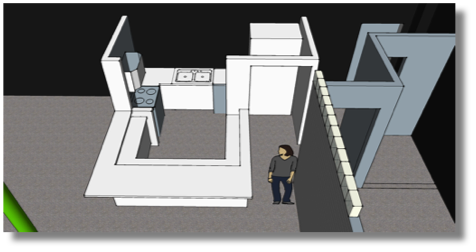
MoD Gallery
-kitchen design consult



